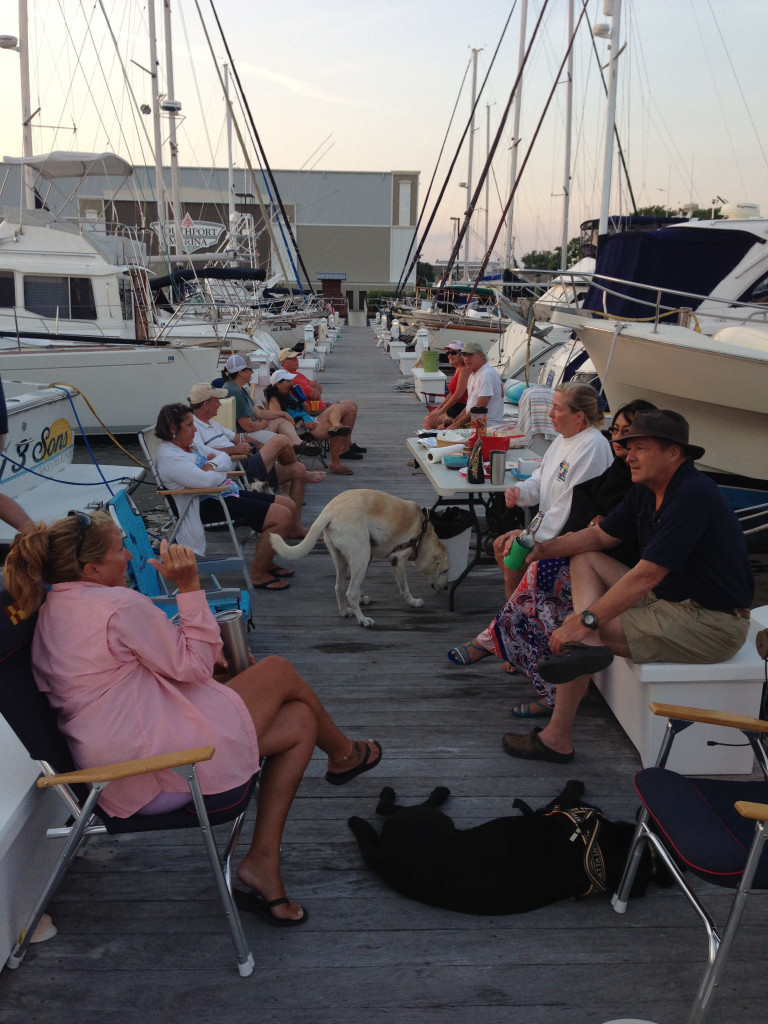6/2/17
Last year we bought an old house…a turd…and had it demolished. It is in an area of Southport NC the locals call “Old Town”, and is on one of the first 100 lots in Southport. We were lucky to get it as they are in very high demand. I’ll attempt to document the construction process in a series of dedicated posts.
Background: When we left Ohio on our boat, one of the goals of our adventures was to evaluate places along the east coast to settle back down after our cruising was done. We wanted the following: Walk or short drive to the beach, walking distance to our boat slip, not too cold in the winter, walking distance to shops/bars/restaurants, not a big city but close to big town amenities. Southport was in the sweet spot. We also wanted a house with very little yard, small square footage, but big enough to entertain and to accommodate visitors. The preference was a new build versus existing house. Having scored a prime spot in historic Southport, we are building a house that will have the same architecture as the homes that were built here 100 years ago. We are fortunate to have two of our closest friends building for us, MW Custom Homes. Matt and Shirley have their own construction business and are a great team. Matt has built hundreds of homes over the years and done many restoration projects. Over the last three years, I have watched him, and occasionally helped him, build three homes in Southport, and let me tell you…these guys are GOOD! If you need a house built in this area, you need to talk to them.
Here is a sketch of what we are building:
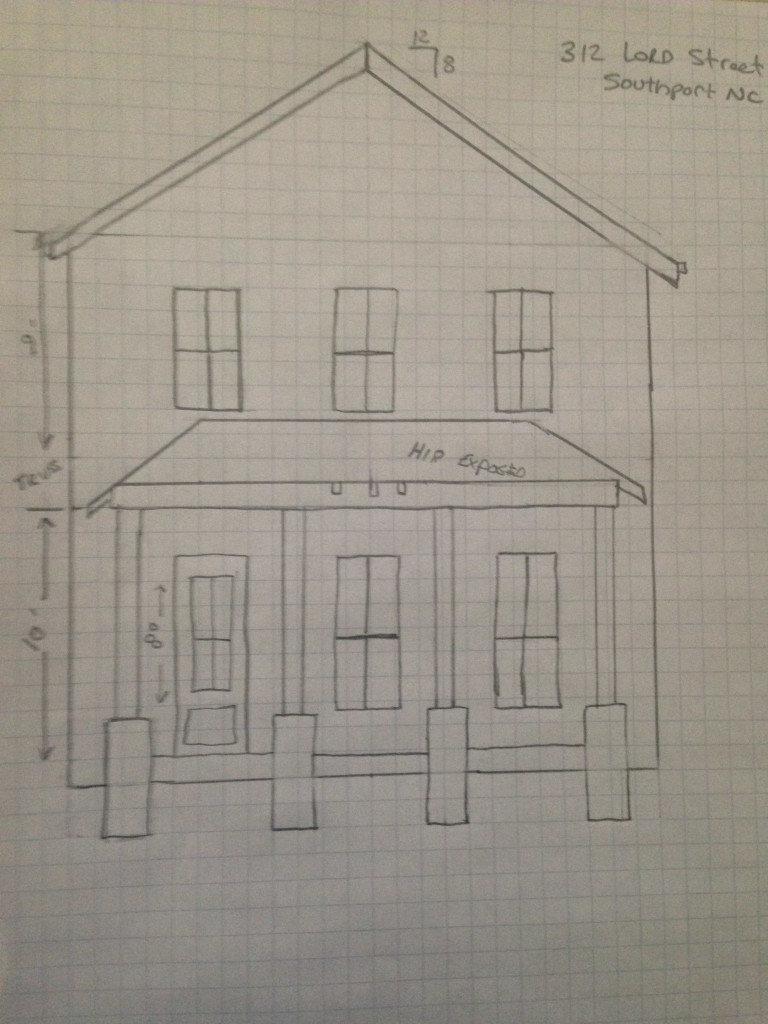
Front porches are a big thing in Old Town, and we really wanted a second story porch in addition to the first story one, but the second story floor plan would be compromised, so we opted for a first story porch only. A couple of days ago, Tricia, Matt and I cleaned up the lot. We cut the grass, pulled weeds, cut down vines and saplings along the fence line, and raked the debris into yard bags. It has been YEARS since Tricia and I have done that kind of work (no yard work living on a boat…lol), and we were worn out! Then we helped Matt lay out the house in preparation for the footer. I have never done this before, and found it fascinating. Measuring from the lot line pins, we used re-bar stakes and string to lay out the outline of the footer, and then painted orange lines on the ground. When finished it looked like this:
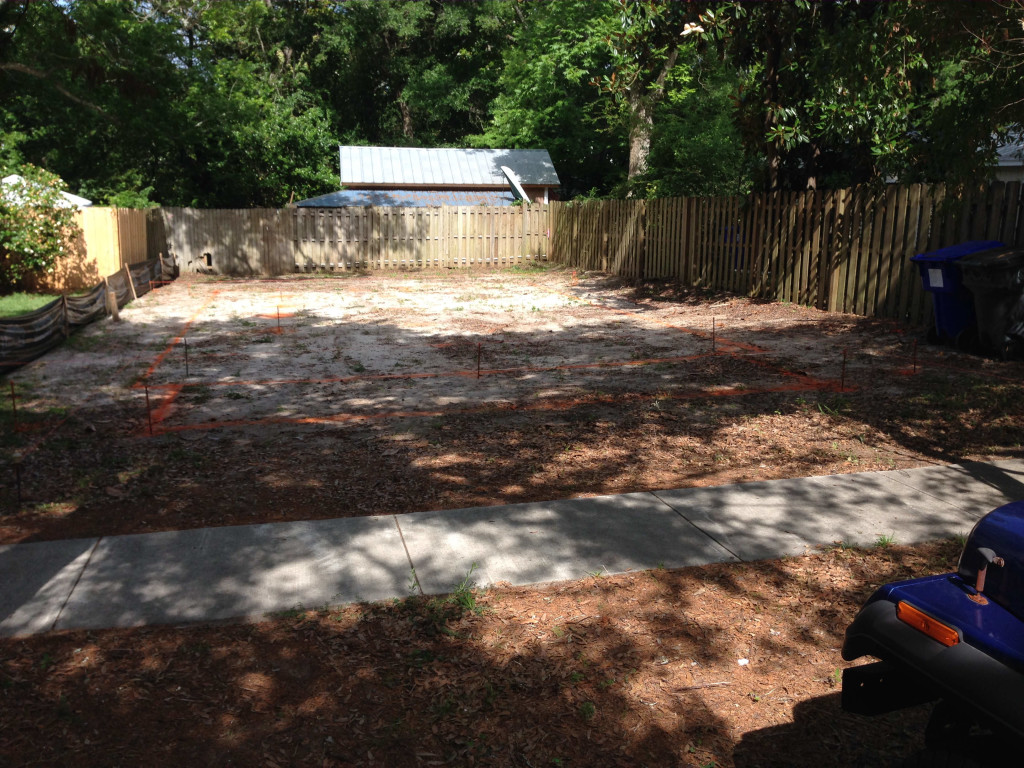
Then the next day they dug the footer trenches:
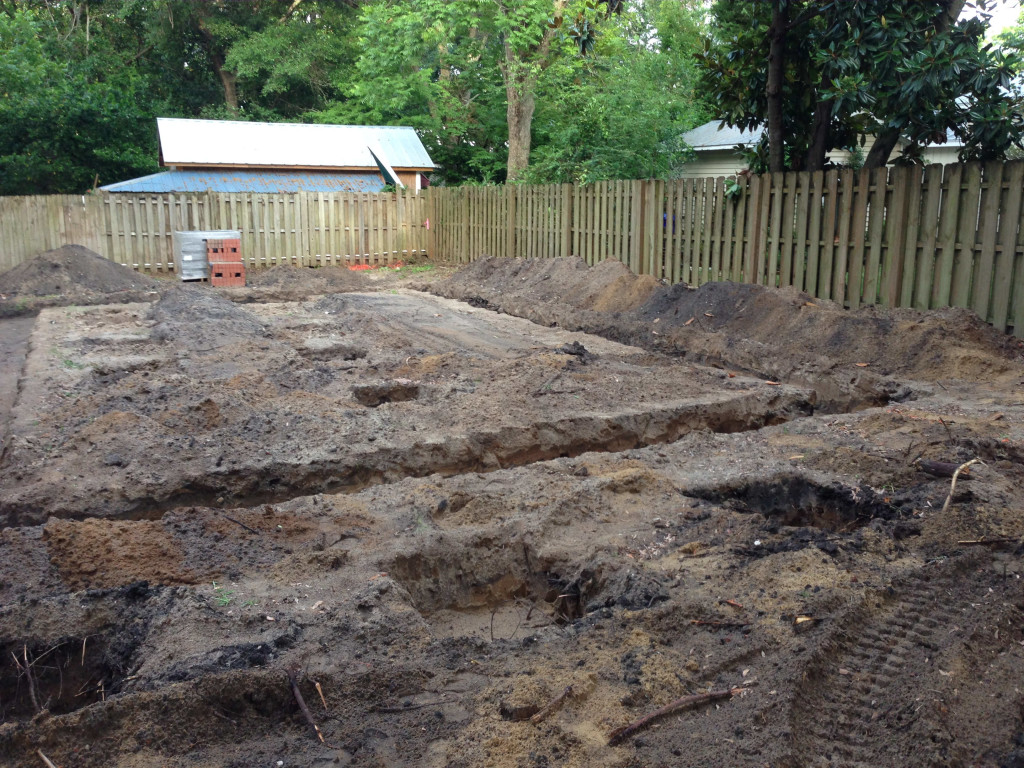
The next day they tamped the trenches down and then poured the footer the following day:
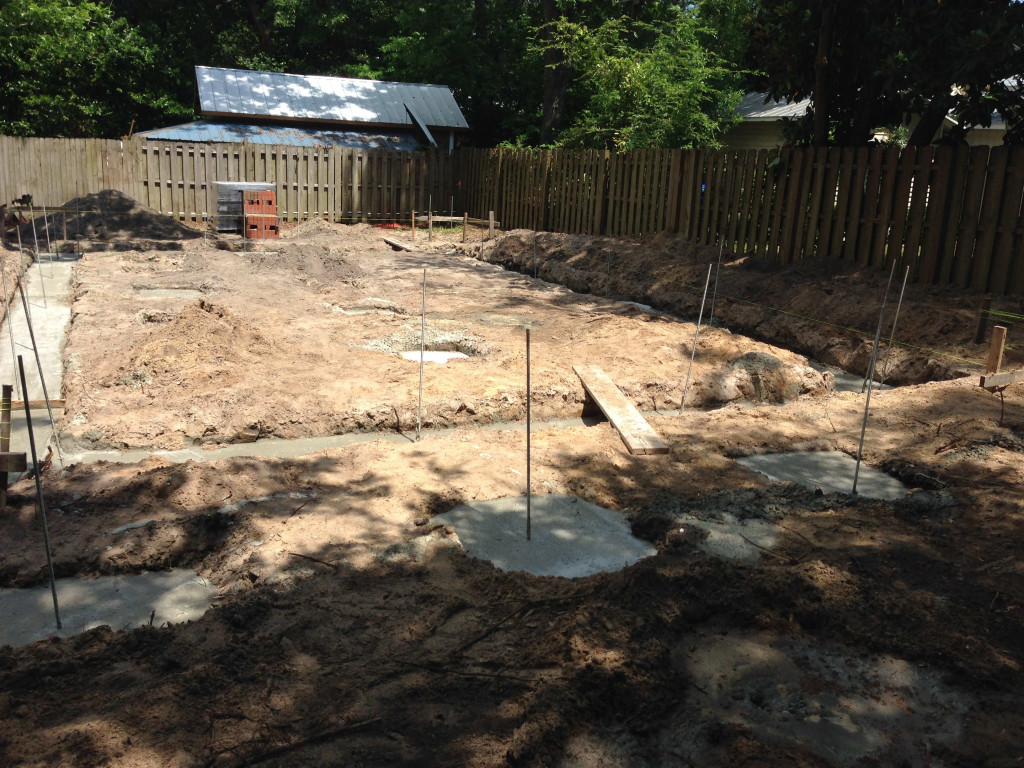
Next week they will lay the foundation.

